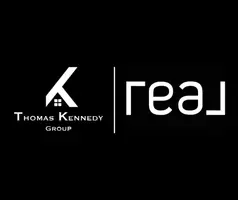Bought with Mark Weinberg • Compass Pennsylvania, LLC
$545,000
$544,400
0.1%For more information regarding the value of a property, please contact us for a free consultation.
1826 GERRITT ST Philadelphia, PA 19146
3 Beds
3 Baths
2,534 SqFt
Key Details
Sold Price $545,000
Property Type Townhouse
Sub Type Interior Row/Townhouse
Listing Status Sold
Purchase Type For Sale
Square Footage 2,534 sqft
Price per Sqft $215
Subdivision Point Breeze
MLS Listing ID PAPH2076868
Sold Date 03/29/22
Style Straight Thru
Bedrooms 3
Full Baths 3
HOA Y/N N
Abv Grd Liv Area 1,906
Originating Board BRIGHT
Year Built 2017
Annual Tax Amount $929
Tax Year 2022
Lot Size 857 Sqft
Acres 0.02
Lot Dimensions 13.83 x 62.00
Property Sub-Type Interior Row/Townhouse
Property Description
Striking modern home on a quiet residential street in the heart of booming Point Breeze! Built with an open floor plan and luxury amenities throughout, this space offers the ultimate in indoor/outdoor Philadelphia living! Newly completed in 2017, this 3 bedroom, 3 bath home plus unique bonus flex space offers adaptable rooms, high ceilings, and rich natural light. The kitchen boasts a magnificent center island, Custom made Kitchen cabinetry, professional-grade appliances including a double oven by Gaggenau and Subzero refrigerator. Large glass sliding doors open to a private backyard, which offers the perfect balance for casual and formal entertaining alike. NOTE: This is just one of the 3 inviting outdoor living spaces in this home!
Other state-of-the-art features include Anderson windows, natural hand scraped birch hardwood floors throughout, a modern steel staircase with 3 inch solid wood treads, LED lighting, Bluetooth speakers throughout including roof deck, USB outlets and wifi intercom security system. 2nd Floor features 2 spacious bedrooms with high ceilings, large windows, large walk-in closets, a custom tiled bath and a laundry room with stackable washer/dryer for your convenience. The magnificent sun-filled master suite on the third floor features it's own private outdoor sitting area, custom marble Bathroom Suite with double vanities, beautiful glass shower, and a large walk-in closet. Continue up to the breathtaking rooftop deck, complete with wet bar, and 360-degree views of the beautiful city and skyline! The finished basement offers many options for additional living space including a coveted home office in the 'Work from Home' world we live in, additional entertainment room, a gym, or a fourth bedroom with full bathroom.
5 YEARS REMAINING ON TAX ABATEMENT which significantly reduces ownership costs! ***BE SURE TO CHECK OUT OUR VIRTUAL TOUR!***
Location
State PA
County Philadelphia
Area 19146 (19146)
Zoning RSA5
Direction North
Rooms
Basement Fully Finished, Heated, Improved, Interior Access
Interior
Interior Features Breakfast Area, Combination Kitchen/Dining, Floor Plan - Open, Kitchen - Island, Kitchen - Gourmet, Walk-in Closet(s), Wet/Dry Bar, Wood Floors
Hot Water 60+ Gallon Tank
Heating Central
Cooling Central A/C
Flooring Hardwood
Equipment Built-In Microwave, Dishwasher, Disposal, Oven - Double, Range Hood, Refrigerator
Furnishings No
Fireplace N
Window Features Energy Efficient
Appliance Built-In Microwave, Dishwasher, Disposal, Oven - Double, Range Hood, Refrigerator
Heat Source Natural Gas
Laundry Upper Floor
Exterior
Exterior Feature Patio(s), Deck(s), Balcony
Water Access N
Roof Type Flat
Accessibility None
Porch Patio(s), Deck(s), Balcony
Garage N
Building
Story 4.5
Foundation Concrete Perimeter
Sewer Public Sewer
Water Public
Architectural Style Straight Thru
Level or Stories 4.5
Additional Building Above Grade, Below Grade
Structure Type 9'+ Ceilings,Dry Wall
New Construction N
Schools
School District The School District Of Philadelphia
Others
Senior Community No
Tax ID 363018300
Ownership Fee Simple
SqFt Source Assessor
Security Features Exterior Cameras
Acceptable Financing Cash, Conventional, FHA
Horse Property N
Listing Terms Cash, Conventional, FHA
Financing Cash,Conventional,FHA
Special Listing Condition Standard
Read Less
Want to know what your home might be worth? Contact us for a FREE valuation!

Our team is ready to help you sell your home for the highest possible price ASAP






