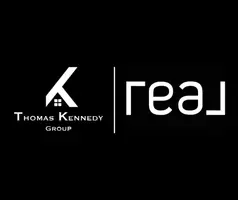
25854 OSPREY CT Millsboro, DE 19966
3 Beds
3 Baths
1,800 SqFt
UPDATED:
Key Details
Property Type Condo
Sub Type Condo/Co-op
Listing Status Active
Purchase Type For Sale
Square Footage 1,800 sqft
Price per Sqft $197
Subdivision Bay Shores
MLS Listing ID DESU2097450
Style Coastal,Contemporary
Bedrooms 3
Full Baths 2
Half Baths 1
Condo Fees $540/qua
HOA Fees $260/qua
HOA Y/N Y
Abv Grd Liv Area 1,800
Year Built 2007
Annual Tax Amount $653
Tax Year 2025
Lot Dimensions 0.00 x 0.00
Property Sub-Type Condo/Co-op
Source BRIGHT
Property Description
The thoughtful floor plan includes a sought-after first-floor owner's suite with a large walk-in closet, allowing for convenient one-level living while still providing ample space for family and guests. The kitchen features cherry cabinetry, solid-surface countertops, and a brand-new range, with a bright eat-in space for casual meals. A separate dining area flows seamlessly into the living room, making gatherings easy and comfortable.
Upstairs, a versatile loft accompanies two spacious bedrooms, one of which also includes its own walk-in closet. A large second-floor utility room adds everyday convenience, while the one-car garage provides extra storage. The home is further updated with a new roof, a recently replaced HVAC system, and refreshed flooring in the kitchen and baths. At the back, a sunroom offers a relaxing retreat with a gentle view of the community pond.
Life at Bayshore is centered on ease and enjoyment. Yard maintenance is included in the community fees, giving residents more time to enjoy the community clubhouse, pool, and beautifully maintained common areas. Just minutes from Delaware's renowned beaches in Rehoboth, Dewey, and Lewes, the location also offers convenient access to golf, nature preserves, shopping, dining, and tax-free outlets.
With its one-owner history, soaring ceilings, inviting open concept design, and a lifestyle enhanced by thoughtful updates, community amenities, and coastal conveniences, 25854 Osprey Court is ready to welcome you home.
Location
State DE
County Sussex
Area Indian River Hundred (31008)
Zoning C-1
Rooms
Other Rooms Living Room, Primary Bedroom, Bedroom 2, Bedroom 3, Kitchen, Breakfast Room, Sun/Florida Room, Loft, Storage Room, Primary Bathroom, Full Bath, Half Bath
Main Level Bedrooms 1
Interior
Interior Features Bathroom - Stall Shower, Breakfast Area, Carpet, Ceiling Fan(s), Dining Area, Entry Level Bedroom, Family Room Off Kitchen, Primary Bath(s), Walk-in Closet(s)
Hot Water Electric
Heating Central
Cooling Central A/C
Flooring Carpet, Luxury Vinyl Tile
Fireplaces Number 1
Inclusions Patio furniture
Equipment Built-In Microwave, Dishwasher, Dryer - Electric, Exhaust Fan, Oven/Range - Electric, Refrigerator, Washer, Water Heater
Furnishings No
Fireplace Y
Window Features Screens
Appliance Built-In Microwave, Dishwasher, Dryer - Electric, Exhaust Fan, Oven/Range - Electric, Refrigerator, Washer, Water Heater
Heat Source Electric, Propane - Leased
Laundry Main Floor
Exterior
Exterior Feature Enclosed, Patio(s)
Parking Features Garage - Front Entry
Garage Spaces 2.0
Amenities Available Club House, Common Grounds, Exercise Room
Water Access N
Roof Type Architectural Shingle
Accessibility None
Porch Enclosed, Patio(s)
Attached Garage 1
Total Parking Spaces 2
Garage Y
Building
Story 2
Foundation Brick/Mortar
Sewer Public Sewer
Water Public
Architectural Style Coastal, Contemporary
Level or Stories 2
Additional Building Above Grade, Below Grade
New Construction N
Schools
Middle Schools Indian River
High Schools Indian River
School District Indian River
Others
Pets Allowed Y
HOA Fee Include Common Area Maintenance,Ext Bldg Maint,Lawn Maintenance,Recreation Facility,Reserve Funds,Pool(s)
Senior Community No
Tax ID 234-23.00-270.02-75
Ownership Fee Simple
SqFt Source 1800
Acceptable Financing Cash, Conventional, FHA, VA
Listing Terms Cash, Conventional, FHA, VA
Financing Cash,Conventional,FHA,VA
Special Listing Condition Standard
Pets Allowed Case by Case Basis







