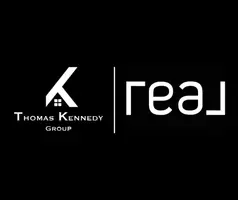7141 CHEW AVE Philadelphia, PA 19119
5 Beds
4 Baths
2,309 SqFt
UPDATED:
Key Details
Property Type Single Family Home, Townhouse
Sub Type Twin/Semi-Detached
Listing Status Coming Soon
Purchase Type For Sale
Square Footage 2,309 sqft
Price per Sqft $216
Subdivision Mt Airy (East)
MLS Listing ID PAPH2478318
Style Traditional
Bedrooms 5
Full Baths 2
Half Baths 2
HOA Y/N N
Abv Grd Liv Area 2,309
Originating Board BRIGHT
Year Built 1910
Available Date 2025-05-07
Annual Tax Amount $4,862
Tax Year 2024
Lot Size 2,080 Sqft
Acres 0.05
Lot Dimensions 27.00 x 78.00
Property Sub-Type Twin/Semi-Detached
Property Description
Step onto the inviting covered front porch and into the original entry vestibule, featuring a tiled floor, transom lights, and beautifully preserved woodwork. Inside, you'll find high ceilings, gorgeous hardwood floors, and fantastic natural light throughout.
The living room is a cozy retreat, showcasing a decorative fireplace flanked by built-in bookcases. The dining room offers space to gather and impress, with a newly added custom corner built-in cabinet and a first-floor powder room enhanced by a custom leaded glass window for extra light. The dining area flows into the updated kitchen, featuring a quartz peninsula with bar seating, stainless steel appliances, ceramic tiled flooring, and a tiled backsplash — a stylish and functional hub for home cooking and entertaining.
Upstairs, the second floor offers a spacious parlor/media room featuring a decorative fireplace with original woodwork and custom built-in bookcases—an ideal space for relaxing, entertaining, or working from home. The renovated hall bath includes a stall shower with sliding glass doors and floor-to-ceiling subway tile. The primary bedroom sits at the rear of the floor and boasts expanded closets with oversized sliding doors and clever bookshelf storage above, while a nearby bedroom/office offers additional flexibility.
The third-floor features three more bedrooms and a charming hall bathroom with a clawfoot tub, offering plenty of space for family, guests, or creative use.
Comfort is key, with ductless mini-split air conditioning systems located on each floor to keep the home cool during the warmer months. The partially finished basement includes a laundry area, half bath, ample storage, and covered walkout access to the side yard.
Outdoor spaces include a backyard deck, a flower-filled patio, and inviting spots to enjoy the seasons and unwind.
Perfectly situated in the heart of Mount Airy, 7141 Chew is just blocks from the SEPTA Chestnut Hill East Line, the shops and restaurants of Mount Airy and Chestnut Hill, and the Cresheim Trail. With so much nearby development and energy in the neighborhood, this is a rare opportunity to own a character-filled home in one of Northwest Philadelphia's most vibrant communities.
Location
State PA
County Philadelphia
Area 19119 (19119)
Zoning RSA3
Direction Southwest
Rooms
Other Rooms Living Room, Dining Room, Primary Bedroom, Bedroom 2, Bedroom 3, Bedroom 4, Bedroom 5, Kitchen, Basement, Foyer, Media Room, Full Bath, Half Bath
Basement Connecting Stairway, Improved, Interior Access, Outside Entrance, Partially Finished, Shelving, Side Entrance, Walkout Stairs, Windows
Interior
Interior Features Built-Ins, Ceiling Fan(s), Floor Plan - Traditional, Kitchen - Island, Recessed Lighting, Stain/Lead Glass, Upgraded Countertops, Wood Floors
Hot Water Natural Gas
Heating Steam, Radiator
Cooling Ceiling Fan(s), Ductless/Mini-Split
Flooring Hardwood, Ceramic Tile
Fireplaces Number 2
Fireplaces Type Mantel(s), Non-Functioning
Inclusions Washer, dryer, refrigerators x2, some shelving in basement, yard storage shelves and planters. All in "as-is" condition at the time of settlement.
Equipment Built-In Microwave, Disposal, Dryer, Dishwasher, Extra Refrigerator/Freezer, Oven/Range - Gas, Refrigerator, Stainless Steel Appliances, Washer
Furnishings No
Fireplace Y
Window Features Replacement
Appliance Built-In Microwave, Disposal, Dryer, Dishwasher, Extra Refrigerator/Freezer, Oven/Range - Gas, Refrigerator, Stainless Steel Appliances, Washer
Heat Source Natural Gas
Laundry Basement
Exterior
Fence Fully
Water Access N
Accessibility None
Garage N
Building
Lot Description Rear Yard, SideYard(s)
Story 3
Foundation Stone
Sewer Public Sewer
Water Public
Architectural Style Traditional
Level or Stories 3
Additional Building Above Grade, Below Grade
New Construction N
Schools
School District Philadelphia City
Others
Senior Community No
Tax ID 222210500
Ownership Fee Simple
SqFt Source Assessor
Security Features Security System
Acceptable Financing Cash, Conventional, FHA, VA
Listing Terms Cash, Conventional, FHA, VA
Financing Cash,Conventional,FHA,VA
Special Listing Condition Standard
Virtual Tour https://players.cupix.com/p/cdqUBfjB






