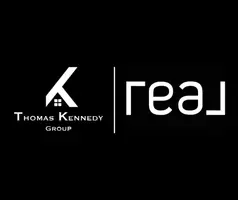711 HEATHER Aston, PA 19014
3 Beds
3 Baths
1,480 SqFt
OPEN HOUSE
Sat May 03, 11:00am - 1:00pm
UPDATED:
Key Details
Property Type Townhouse
Sub Type End of Row/Townhouse
Listing Status Active
Purchase Type For Sale
Square Footage 1,480 sqft
Price per Sqft $216
Subdivision Cherry Tree Knoll
MLS Listing ID PADE2089438
Style Colonial
Bedrooms 3
Full Baths 2
Half Baths 1
HOA Fees $150/mo
HOA Y/N Y
Abv Grd Liv Area 1,480
Originating Board BRIGHT
Year Built 1995
Annual Tax Amount $5,798
Tax Year 2024
Lot Size 4,356 Sqft
Acres 0.1
Lot Dimensions 95.00 x 91.00
Property Sub-Type End of Row/Townhouse
Property Description
Back inside head up the staircase to the second level which features three bedrooms and two full bathrooms. The primary suite is very large with two closets and an attached full bathroom. There are two additional bedrooms and a large full bathroom in the hall way.
Make your way up another level and you will enter the loft which is perfect for an office space, workout area, or kids play space.
The home features a large unfinished basement perfect for storage and eventually can be designed to meet your needs. The laundry is located here.
Many updates have been made to the home including a new roof (2021), composite deck (2014), furnace (2024), and all windows and storm door (2023). There are two parking spaces right at the front door of the unit, and the guest parking is located immediately next to this home. The community of Cherry Tree Knoll is located minutes from 95 and Delaware and is an easy commute into downtown Philly. You are also close to The Shoppes at Brinton Lake and Linvilla Orchard.
Schedule your showing today!
Location
State PA
County Delaware
Area Upper Chichester Twp (10409)
Zoning RESID
Rooms
Other Rooms Living Room, Bedroom 2, Bedroom 3, Kitchen, Basement, Breakfast Room, Bedroom 1, Loft, Bathroom 2, Half Bath
Basement Full, Unfinished
Interior
Interior Features Bathroom - Stall Shower, Bathroom - Tub Shower, Carpet, Ceiling Fan(s), Chair Railings, Combination Kitchen/Dining, Primary Bath(s)
Hot Water Natural Gas
Heating Forced Air
Cooling Central A/C
Flooring Wood, Fully Carpeted, Tile/Brick
Inclusions Washer, Dryer, Refrigerator, Treadmill, 2 Sofas in Loft, Shelves in Basement
Equipment Built-In Microwave, Dishwasher, Disposal, Dryer, Oven/Range - Gas, Refrigerator, Stainless Steel Appliances, Washer
Fireplace N
Appliance Built-In Microwave, Dishwasher, Disposal, Dryer, Oven/Range - Gas, Refrigerator, Stainless Steel Appliances, Washer
Heat Source Natural Gas
Laundry Basement
Exterior
Exterior Feature Deck(s)
Garage Spaces 2.0
Water Access N
View Garden/Lawn
Roof Type Shingle
Accessibility None
Porch Deck(s)
Total Parking Spaces 2
Garage N
Building
Lot Description Level
Story 3
Foundation Concrete Perimeter
Sewer Public Sewer
Water Public
Architectural Style Colonial
Level or Stories 3
Additional Building Above Grade, Below Grade
New Construction N
Schools
School District Chichester
Others
HOA Fee Include Common Area Maintenance,Lawn Maintenance,Snow Removal,Trash
Senior Community No
Tax ID 09-00-01438-92
Ownership Fee Simple
SqFt Source Assessor
Acceptable Financing Cash, Conventional, FHA, VA
Listing Terms Cash, Conventional, FHA, VA
Financing Cash,Conventional,FHA,VA
Special Listing Condition Standard






