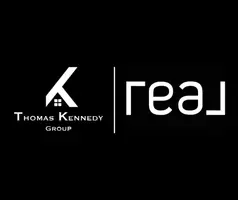6624 ROSEMONT ST Upper Marlboro, MD 20772
4 Beds
4 Baths
3,212 SqFt
UPDATED:
Key Details
Property Type Single Family Home
Sub Type Detached
Listing Status Coming Soon
Purchase Type For Sale
Square Footage 3,212 sqft
Price per Sqft $202
Subdivision Sherwood Forest
MLS Listing ID MDPG2150228
Style Colonial
Bedrooms 4
Full Baths 3
Half Baths 1
HOA Y/N N
Abv Grd Liv Area 2,296
Originating Board BRIGHT
Year Built 1996
Available Date 2025-05-03
Annual Tax Amount $7,097
Tax Year 2024
Lot Size 0.785 Acres
Acres 0.78
Property Sub-Type Detached
Property Description
Location
State MD
County Prince Georges
Zoning RR
Rooms
Other Rooms Dining Room, Kitchen, Family Room, Breakfast Room, Recreation Room
Basement Full, Fully Finished
Interior
Interior Features Kitchen - Island, Recessed Lighting, Breakfast Area, Family Room Off Kitchen, Walk-in Closet(s), Bathroom - Soaking Tub, Bathroom - Walk-In Shower, Floor Plan - Open, Formal/Separate Dining Room, Primary Bath(s), Spiral Staircase, Upgraded Countertops, Wet/Dry Bar, Wood Floors
Hot Water Natural Gas
Heating Heat Pump(s)
Cooling Central A/C
Flooring Hardwood, Tile/Brick, Luxury Vinyl Plank
Fireplaces Number 1
Fireplaces Type Gas/Propane
Equipment Dryer, Dishwasher, Washer, Exhaust Fan, Built-In Microwave, Refrigerator, Icemaker, Stove, Stainless Steel Appliances
Fireplace Y
Window Features Double Pane,Energy Efficient
Appliance Dryer, Dishwasher, Washer, Exhaust Fan, Built-In Microwave, Refrigerator, Icemaker, Stove, Stainless Steel Appliances
Heat Source Natural Gas
Laundry Lower Floor
Exterior
Exterior Feature Deck(s)
Parking Features Garage Door Opener
Garage Spaces 6.0
Water Access N
Roof Type Asphalt,Shingle
Accessibility Level Entry - Main
Porch Deck(s)
Attached Garage 2
Total Parking Spaces 6
Garage Y
Building
Story 3
Foundation Other
Sewer Public Sewer
Water Public
Architectural Style Colonial
Level or Stories 3
Additional Building Above Grade, Below Grade
Structure Type Vaulted Ceilings
New Construction N
Schools
School District Prince George'S County Public Schools
Others
Senior Community No
Tax ID 17090898171
Ownership Fee Simple
SqFt Source Assessor
Special Listing Condition Standard


