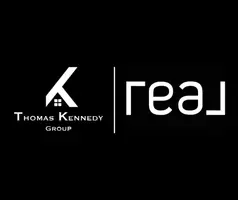9198 CALEDON RD King George, VA 22485
4 Beds
5 Baths
6,038 SqFt
UPDATED:
Key Details
Property Type Single Family Home
Sub Type Detached
Listing Status Active
Purchase Type For Sale
Square Footage 6,038 sqft
Price per Sqft $145
Subdivision George'S Bluff
MLS Listing ID VAKG2006082
Style Colonial,Traditional
Bedrooms 4
Full Baths 4
Half Baths 1
HOA Y/N N
Abv Grd Liv Area 4,309
Originating Board BRIGHT
Year Built 2001
Annual Tax Amount $4,255
Tax Year 2022
Lot Size 10.000 Acres
Acres 10.0
Property Sub-Type Detached
Property Description
Welcome to your private countryside retreat, where upscale living harmonizes with the serene beauty of nature. Nestled on 10 breathtaking acres—ideal for equestrian pursuits, gardening, homesteading, or simply enjoying wide open space—this stunning custom farmhouse-style estate offers over 6,000+ sq. ft. of thoughtfully designed living space, blending modern comfort with timeless elegance.
From the moment you arrive via the long, private driveway, the wrap-around porch invites you to relax and take in sweeping views of lush fields and mature trees. Ceiling fans on the porch ensure year-round comfort, while the newly upgraded Trex composite back deck (2023) is perfect for outdoor entertaining. A spacious three-car garage provides ample storage, and the surrounding land—with garden beds, mature bushes, and open pastures—is ready for horses, haying, planting, or play.
Inside, the home exudes warmth and sophistication. A grand foyer opens to formal living and dining rooms with scenic views, while the expansive family room with a cozy gas fireplace is ideal for everyday living. The chef's kitchen is the heart of the home, featuring a massive granite island, Café stainless steel appliances, a farmhouse sink with backyard views, double wall ovens, prep sink, and a generous walk-in pantry. A sun-drenched breakfast room offers panoramic views of the estate—an inviting space to start your day.
Upstairs, the luxurious primary suite serves as a true retreat, boasting two large walk-in closets and a spa-like en suite bath with dual vanities. Three additional bedrooms offer flexibility for family, guests, or hobbies—each with walk-in closets and two with private en suite bathrooms, including a deep soaking tub. A separate upstairs studio suite or bonus room above the garage includes a 3/4 bath, making it perfect for multigenerational living, guest accommodations, a home office, or a private gym.
The lower-level walk-out basement with 9' ceilings provides endless options—home theater, fitness center, game room, or workshop—you decide.
This meticulously maintained home features hardwood flooring, Anderson windows, a quiet TGI floor system, and R49 insulation for year-round comfort. Recent updates include a 75-gallon water heater (2024), a 3-zone HVAC system (2024), and a new well pump (2022).
Conveniently located just off Route 218, this peaceful escape is only 12 minutes from Dahlgren, approximately 40 miles from Quantico, 57 miles from Washington, D.C., and 67 miles from Richmond—offering both privacy and accessibility.
Whether you're dreaming of a quiet rural lifestyle or a vibrant, multifunctional estate to host, work, or unwind—this property delivers the space, luxury, and freedom to live life on your terms.
Don't miss this rare opportunity—schedule your private tour today.
Location
State VA
County King George
Zoning A2
Direction North
Rooms
Basement Heated, Improved, Interior Access, Outside Entrance, Poured Concrete, Rear Entrance, Space For Rooms
Interior
Interior Features Attic, Breakfast Area, Carpet, Chair Railings, Crown Moldings, Dining Area, Family Room Off Kitchen, Floor Plan - Traditional, Formal/Separate Dining Room, Kitchen - Gourmet, Kitchen - Island, Pantry, Primary Bath(s), Bathroom - Tub Shower, Walk-in Closet(s)
Hot Water Propane
Heating Heat Pump(s)
Cooling Heat Pump(s), Zoned
Flooring Ceramic Tile, Carpet, Partially Carpeted
Fireplaces Number 1
Fireplaces Type Mantel(s)
Equipment Dishwasher, Cooktop, Dryer - Gas, Energy Efficient Appliances, Exhaust Fan, Oven - Double, Oven - Wall, Range Hood, Refrigerator, Water Heater - High-Efficiency
Furnishings No
Fireplace Y
Window Features Energy Efficient
Appliance Dishwasher, Cooktop, Dryer - Gas, Energy Efficient Appliances, Exhaust Fan, Oven - Double, Oven - Wall, Range Hood, Refrigerator, Water Heater - High-Efficiency
Heat Source Electric
Laundry Upper Floor
Exterior
Exterior Feature Deck(s), Porch(es), Wrap Around
Parking Features Additional Storage Area, Garage - Side Entry, Garage Door Opener, Inside Access, Oversized
Garage Spaces 3.0
Utilities Available Propane, Above Ground
Water Access N
View Trees/Woods, Pasture
Street Surface Gravel
Accessibility 32\"+ wide Doors
Porch Deck(s), Porch(es), Wrap Around
Road Frontage Private
Attached Garage 3
Total Parking Spaces 3
Garage Y
Building
Lot Description Backs to Trees, Cleared, Front Yard, Partly Wooded, Private, Secluded, SideYard(s), Trees/Wooded
Story 2
Foundation Concrete Perimeter
Sewer On Site Septic
Water Private, Well
Architectural Style Colonial, Traditional
Level or Stories 2
Additional Building Above Grade, Below Grade
Structure Type 9'+ Ceilings,Dry Wall,High
New Construction N
Schools
School District King George County Schools
Others
Senior Community No
Tax ID 15 2 20
Ownership Fee Simple
SqFt Source Estimated
Security Features Smoke Detector
Acceptable Financing Cash, Conventional, FHA, VA
Horse Property Y
Horse Feature Horses Allowed
Listing Terms Cash, Conventional, FHA, VA
Financing Cash,Conventional,FHA,VA
Special Listing Condition Standard
Virtual Tour https://listings.cynthiajamesphotography.com/sites/ygnngzx/unbranded






